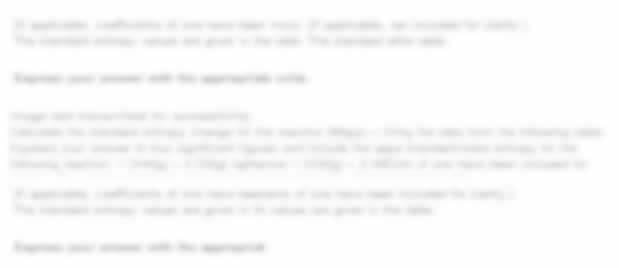/
Questions/
assignment/
D31AT design a timber beam to support the floor loading in an office building: advanced construction technology Assignment, HWU, UAE
Looking For Plagiarism Free Answers For Your UAE College/ University Assignments.
BUY NOWD31AT design a timber beam to support the floor loading in an office building: advanced construction technology Assignment, HWU, UAE
| University | Heriot-Watt University(HWU) |
|---|---|
| Subject | D31AT advanced construction technology |
Coursework Part 2: Beam Design
Summary
In this exercise, you will design a timber beam to support the floor loading in an office building. You will be given different parameters for your design depending on your surname. Having designed a beam that satisfies all the design requirements, you will evaluate its cost and environmental impact. Your report will describe and discuss the variation of cost and environmental impact with the design parameters.
Technical objectives
To design a timber beam to support the floor loadings in a small office building and compare the costs and environmental impact of alternatives that meet different design requirements.
Learning objectives
You will gain experience in applying the method of beam design outlined in lecture videos and unit notes. You will improve your understanding of the economic cost and the environmental impact of design choices for beam design. You will practise your report writing skills.
Procedure
Take the design parameters allocated to you from the table in Appendix 1.
1. Use the floor loading, expressed as kN/m2, to calculate the UDL on the beam by assuming that the beam is one of a series of identical beams spaced at 0.5m centre to centre, which are mounted in joist hangers which give a bearing length of 150mm. Thus each beam supports a floor area equal to the span x 0.5 m2. However, note that the effective span between the centres of bearing in the joist hangers is 150mm less than the span specified in Appendix 1. Calculate the design bending moment that this UDL imposes.
2. Take the grade stresses and modulus of elasticity values that are appropriate for the particular strength class of timber that you have been allocated. This information is in the table in Appendix 2.
3. Design the beam following the procedure described in unit 4, part 1. This leads to a set of dimensions – length, depth and breadth.
4. Using the dimensions from Step 4 and the densities given in Appendix 2, determine the monetary cost of your beam from the cost information given in Appendix 3. Since the function of a floor is to support office activities, the appropriate functional unit is the floor area. Therefore convert the cost of your beam to cost per unit of floor area (£ per m2).
5. Using the dimensions from Step 4 and the densities given in Appendix 2, determine the environmental impact of your beam from the values of embodied energy and carbon dioxide equivalent (CO2e) emitted from the values given in Appendix 4. Again, the appropriate functional unit is the floor area. Therefore convert the environmental impact of your beam to cost per unit of floor area (MJ per m2 and kgCO2e per m2).
Get help by expert
Seeking Assistance In Writing Assignment for UAE students in the field of Advanced Construction Technology? Look no further! Our expert team offers specialized Coursework Help in UAE, providing tailored support for tasks like designing a timber beam to support floor loading in an office building.
With a simple payment, you can access the expertise needed to excel in your assignments at HWU in the UAE. Trust us for top-notch assistance and ensure success in your Advanced Construction Technology endeavors.
Recent solved questions
- 5OS06 - Leadership and management development,CIPD Level 5, Assignment, UAE
- Applying sport and exercise sciences to coaching, Assignment, OU, UAE
- MGT570: Financial Management, Assignment, EIU, UAE
- AUPDM906: International Hr Management With Ai, Assignment , ILO, UAE
- CIPS - Global Strategy Management in Procurement and Supply Chain, Report, HWU, UAE
- You are a manager at a medium-sized technology company that is about to launch a new product, The success of this product launch is crucial for the company: Business Communications, Individual Assignment, AAU, UAE
- Critically evaluate the factors that could be used to improve logistic and procurement for your organisation: Supply chain and operations management, Essay, UO, UAE
- You are a manager at a medium-sized technology company that is about to launch a new product: Business Communications- Final Exam 2024, Report, AU, UAE
- Discuss the impact of business analytics on supply chain performance: Business, Report, UAE
- BUS140: A box office analyst has obtained data for 66 movies. The data file Movie accessed via LMS under Assessments contains: Statistics Assignment, MUD, UAE

